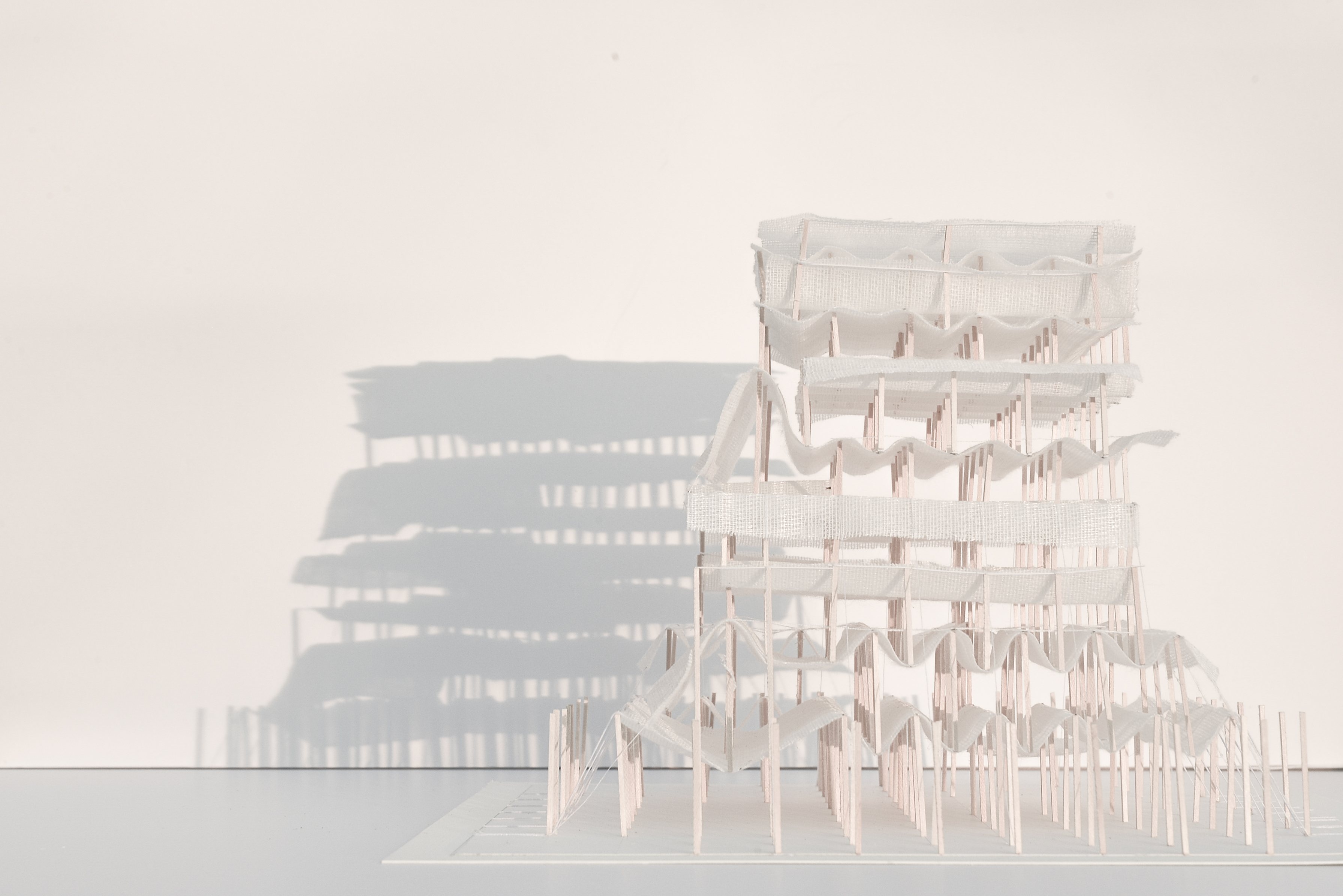05_soft skyscaper Spring2018 Studio Instructor: Aaron Forrest
The project looks into the possibility of a highrise tower in wood that embraces the limitation of timber’s lengths. The building uses one single column-length to develop different structural grid on each floor. Modern skyscapers is a multiplication of generic typical plan(s). This design, on the contrary, negates an uniformal nor continuous structural columns. It declares a bipolar structural condition: 1/ a space-frame floor plan and 2/ a clear-span floor plan, and it uses the reciprocity between two structural systems to sustain.

